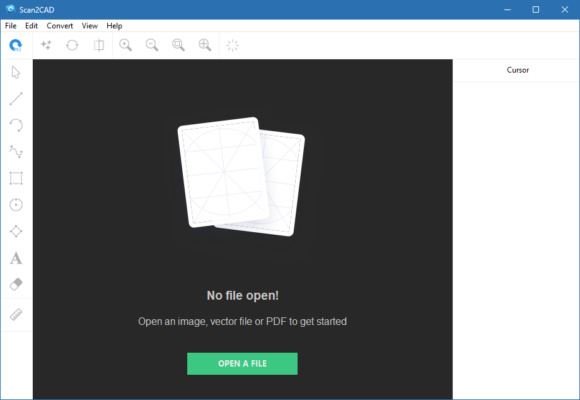Scan2CAD 10.6.1: Digitize Paper Drawings & PDFs into Professional CAD Files in Minutes 🖥️📐
Working with old paper blueprints, scanned PDFs, or raster images of technical drawings? Redrawing them manually in AutoCAD is time-consuming and error-prone. Scan2CAD 10.6.1 solves this with industry-leading raster-to-vector conversion, transforming scanned plans into clean, editable DWG or DXF files—ready for use in AutoCAD, DraftSight, BricsCAD, and more.

Trusted by architects, engineers, surveyors, and CAD professionals worldwide, Scan2CAD bridges the gap between legacy documents and modern digital workflows.
🎯 Why Use Scan2CAD?
- ✅ Converts scanned PDFs, JPG, PNG, TIFF into DWG/DXF
- ✅ Preserves layers, line types, text, and dimensions
- ✅ Handles architectural, mechanical, and electrical drawings
- ✅ Reduces manual redrawing by up to 90%
- ✅ Supports batch processing for large projects
Whether you’re restoring historic buildings, upgrading infrastructure plans, or digitizing a client’s old schematics—Scan2CAD saves hours of tedious work.
✨ Key Features of Scan2CAD 10.6.1
🖼️➡️📐 1. Advanced Raster-to-Vector Engine
- Recognizes lines, arcs, circles, polylines, splines, and hatches
- Converts raster text to editable CAD text (with OCR support)
- Detects and cleans noise, speckles, and broken lines automatically
📄 2. PDF & Image Import Support
Import from:
- Scanned PDFs (including multi-page)
- JPG, PNG, BMP, TIFF, GIF
- Fax or low-quality scans (with image enhancement tools)
🛠️ 3. Pre- & Post-Processing Tools
Before conversion:
- Rotate, crop, or deskew images
- Adjust contrast and clean background
- Remove borders or stamps
After conversion:
- Edit vectors directly in Scan2CAD
- Assign layers by color or line type
- Scale drawings to real-world units
📤 4. CAD-Compatible Export
Export to:
- DWG (AutoCAD 2000–2025)
- DXF (all versions)
- PDF (vector) or SVG for web use
⚙️ 5. Batch Conversion & Automation
- Convert hundreds of files in one go
- Save conversion profiles for consistent results
- Command-line support for integration into workflows
🏗️ Ideal For:
- Architects: Digitize old building plans for renovations
- Civil Engineers: Convert survey maps into editable CAD
- MEP Designers: Update legacy electrical or piping schematics
- Historic Preservationists: Archive hand-drawn blueprints digitally
- CAD Departments: Streamline client document onboarding
💡 Scan2CAD supports Windows only and integrates seamlessly with AutoCAD, BricsCAD, DraftSight, and SolidWorks (via DXF).
🆚 Scan2CAD vs. Free or Built-in Tools
Scan2CAD delivers professional-grade vectorization at a fraction of the cost of enterprise CAD add-ons.
💡 Final Thoughts: From Paper to Precision
Scan2CAD 10.6.1 isn’t just a converter—it’s a productivity multiplier for anyone working with legacy technical drawings. By automating the digitization process, it ensures accuracy, consistency, and massive time savings.
📐 Stop redrawing. Start converting.
🌐 Free trial & purchase: https://www.scan2cad.com
✔ Tested: This software was tested on Windows 10 & Windows 11 and works smoothly without issues.
Frequently Asked Questions
- Is this software free?
Yes, it can be downloaded and used for free. - Does it support Windows 11?
Yes, it works perfectly on Windows 10 and 11. - Is it safe to use?
Yes, the software was scanned and tested before publishing.
Last updated: January 2026
